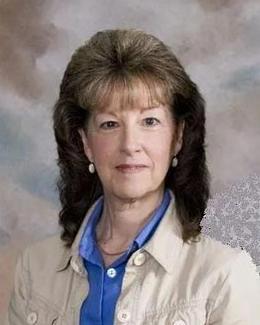$285,000 pending
1915 treadwell street, westland, MI 48186
| Beds 3 | Baths 2 | 1,434 Sqft | 0.28 Acres |
|
1 of 51 |
Property Description
Experience charm of stunning brick colonial w/outstanding curb appeal /updated features: Spacious living rm w/ gleaming HWF, picture window * Excellent cozy family rm w/natural brick fireplace, new gas logs, laminate HWF look & door wall to outstanding deck.* Open floor plan to updated delightful kitchen w/many enhancements including ,ceramic back splash, laminate look HWF, new microwave, gas cook top, blt in oven, dishwasher, pantry closet. Half bathrm totally new * stairway & all floors upstairs hardwood * Wonderful Primary Bedrm w/ 2 large closets & direct access to bathrm * 2 additional spacious bedrms w/ great closet space * Main Bathrm updated w/ double vanity, ceramic tile, new water fixtures & lighting. . Lower level shines: storage cupboards, newer washer & dryer * Awesome backyard 200 ft deep..w/ shade trees. what a great view. enter from family rm to spacious Lrg Deck w/ built in seating, & attached cement patio w/ covered porch. for your entertaining pleasures * shed 2023 * 2 car att garage finished inside w/cupboards * interior freshly painted including garage, furnace & CA 2022., roof shingles & siding 2015, vinyl windows throughout.* garage door 2023 nearby: city parks, schools, expressway, shopping..
General Information
Sale Price: $285,000
Price/SqFt: $199
Status: Pending
MLS#: rcomi60403674
City: westland
Post Office: westland
Schools: wayne-westland community sd
County: Wayne
Subdivision: harry slatkins sub 8
Acres: 0.28
Lot Dimensions: 60X200
Bedrooms:3
Bathrooms:2 (1 full, 1 half)
House Size: 1,434 sq.ft.
Acreage: 0.28 est.
Year Built: 1965
Property Type: Single Family
Style: Colonial
Features & Room Sizes
Bedroom 1: 16x12
Bedroom 2 : 13x10
Bedroom 3: 12x9
Bedroom 4:
Family Room: 17x11
Greatroom:
Dinning Room:
Kitchen: 11x9
Livingroom: 16x13
Pole Buildings:
Paved Road: Paved Street
Garage: 2
Garage Description: Attached Garage,Electric in Garage,Gar Door Opener,Direct Access
Exterior: Aluminum,Brick,Vinyl Siding
Exterior Misc: Deck,Fenced Yard,Patio,Porch
Fireplaces: Yes
Fireplace Description: FamRoom Fireplace,Gas Fireplace
Basement: Yes
Basement Description: Unfinished
Foundation : Basement
Appliances: Dishwasher,Disposal,Dryer,Microwave,Range/Oven,Refrigerator,Washer
Cooling: Ceiling Fan(s),Central A/C
Heating: Forced Air
Fuel: Natural Gas
Waste: Public Sanitary
Watersource: Public Water
Tax, Fees & Legal
Est. Summer Taxes: $2,683
Est. Winter Taxes: $622
HOA fees:

Provided through IDX via MiRealSource. Courtesy of MiRealSource Shareholder. Copyright MiRealSource.
The information published and disseminated by MiRealSource is communicated verbatim, without change by MiRealSource, as filed with MiRealSource by its members. The accuracy of all information, regardless of source, is not guaranteed or warranted. All information should be independently verified.
Copyright 2025 MiRealSource. All rights reserved. The information provided hereby constitutes proprietary information of MiRealSource, Inc. and its shareholders, affiliates and licensees and may not be reproduced or transmitted in any form or by any means, electronic or mechanical, including photocopy, recording, scanning or any information storage and retrieval system, without written permission from MiRealSource, Inc.
Listing By: Patricia Rice of RE/MAX Classic, Phone: 734-459-1010

