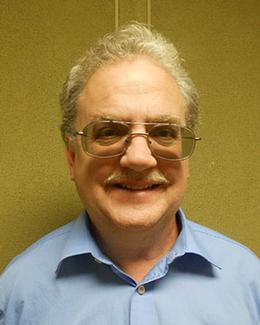$310,000 pending
19445 cardene way, northville, MI 48167
| Beds 2 | Baths 2 | 1,442 Sqft |
|
1 of 18 |
Property Description
** OPEN HOUSE ~ FRIDAY, 6/20 from 4:30 pm to 6:30 pm. ** Seize the opportunity to create sweat equity or execute a quick flip! Bring your vision to life and transform this detached ranch condo into your favorite retreat! With 2 bedrooms and 2 full baths, this unit in the highly desirable Northridge Villas emphasizes the importance of location, location, location! Positioned directly across from the pool and adjacent to serene woods, it truly doesn't get better than this. Spend your summers cooling off and unwinding in the private community pool, just a few steps away. The back deck is perfect for grilling, relaxing, and entertaining, surrounded by a tranquil wooded ambiance that fosters a peaceful escape. Plus, with the HOA covering grounds maintenance, snow removal, and more, you can say goodbye to mowing and shoveling! A few updates will go a long way here – new bathrooms and fresh paint/flooring throughout will make this space shine! The unfinished basement provides the potential for additional living space or ample storage as is. For your convenience, laundry hookups are available both in the basement and on the main floor, just inside the garage door. Nestled at the back of the community yet only moments from all that downtown Northville has to offer, with quick access to the freeways, come discover why this should be your next home! Listing agent is related to seller.
General Information
Sale Price: $310,000
Price/SqFt: $215
Status: Pending
MLS#: rcomi60403953
City: northville twp
Post Office: northville
Schools: northville public schools
County: Wayne
Subdivision: replat 1 of wayne county condo sub plan 233
Bedrooms:2
Bathrooms:2 (2 full, 0 half)
House Size: 1,442 sq.ft.
Acreage:
Year Built: 1988
Property Type: Condominium
Style: Ranch
Features & Room Sizes
Bedroom 1: 18x13
Bedroom 2 : 10x12
Bedroom 3:
Bedroom 4:
Family Room:
Greatroom:
Dinning Room: 10x12
Kitchen: 13x9
Livingroom: 13x23
Pole Buildings:
Paved Road: Paved Street
Garage: 2
Garage Description: Attached Garage
Exterior: Brick,Vinyl Siding
Exterior Misc: Deck
Basement: Yes
Basement Description: Unfinished
Foundation : Basement
Cooling: Central A/C
Heating: Forced Air
Fuel: Natural Gas
Waste: Public Sanitary
Watersource: Public Water
Tax, Fees & Legal
Est. Summer Taxes: $1,822
Est. Winter Taxes: $1,213
HOA fees: 460
HOA fees Period: Monthly

Provided through IDX via MiRealSource. Courtesy of MiRealSource Shareholder. Copyright MiRealSource.
The information published and disseminated by MiRealSource is communicated verbatim, without change by MiRealSource, as filed with MiRealSource by its members. The accuracy of all information, regardless of source, is not guaranteed or warranted. All information should be independently verified.
Copyright 2025 MiRealSource. All rights reserved. The information provided hereby constitutes proprietary information of MiRealSource, Inc. and its shareholders, affiliates and licensees and may not be reproduced or transmitted in any form or by any means, electronic or mechanical, including photocopy, recording, scanning or any information storage and retrieval system, without written permission from MiRealSource, Inc.
Listing By: Amanda Johnson Bashor of Hand Map Real Estate LLC, Phone: 810-373-9517

