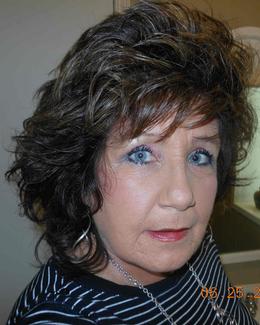$379,000 for Sale
2951 n huron road, pinconning, MI 48650
| Beds 5 | Baths 3 | 3,015 Sqft | 2.36 Acres |
|
1 of 10 |
Property Description
2951 N Huron Rd, Pinconning, MI - Space, Income Potential, & Country Charm! If you've been dreaming of a property that blends wide-open country living with incredible versatility, this 5-bedroom, 3-bath beauty delivers it all! With over 3,000 sq. ft. of living space, you'll have room for everyone - and then some. The main home offers 4 bedrooms and 2 baths, while the huge 40' x 52' garage holds more than just vehicles - it comes with an additional apartment above it! That means two kitchens, two separate living spaces, and endless possibilities: live in one and rent the other, rent them both out for income, or enjoy the entire space as one sprawling home. The property sits on 2.36 acres of open yard surrounded by beautiful farmland, offering peace and privacy while still being close to town. The soil here is that rich, dark earth perfect for growing right in the ground - ideal for gardening, hobby farming, or just enjoying lush green space. Recent updates include roof and septic work, so big-ticket items are already handled. Opportunities like this don't come often - space, land, and income potential all in one. $20,000 Kohler jetted, heated walk-in tub is in main floor bathroom. Installed with stone surround in Fall 2019. Fire hydrant is on property. Reduces insurance North parking area has 5" deep millings for parking large rigs or motorhomes High speed internet Canned lighting throughout main home New Roof in 9/23 with a 30 year transferrable warranty. Get it before it's gone!
General Information
Sale Price: $379,000
Price/SqFt: $126
Status: Active
MLS#: rcomi60928432
City: pinconning
Post Office: pinconning
Schools: pinconning area schools
County: Bay
Acres: 2.36
Lot Dimensions: 313 x 428
Bedrooms:5
Bathrooms:3 (3 full, 0 half)
House Size: 3,015 sq.ft.
Acreage: 2.36 est.
Year Built: 1945
Property Type: Single Family
Style: Colonial
Features & Room Sizes
Bedroom 1:
Bedroom 2 :
Bedroom 3:
Bedroom 4:
Family Room:
Greatroom:
Dinning Room:
Kitchen:
Livingroom:
Pole Buildings:
Paved Road: Paved Street
Garage: 6
Garage Description: Attached Garage
Exterior: Vinyl Siding
Basement: No
Foundation : Crawl
Heating: Forced Air
Fuel: Natural Gas
Waste: Septic
Watersource: Community
Tax, Fees & Legal
Est. Summer Taxes: $778
Est. Winter Taxes: $2,825
HOA fees:

Provided through IDX via MiRealSource. Courtesy of MiRealSource Shareholder. Copyright MiRealSource.
The information published and disseminated by MiRealSource is communicated verbatim, without change by MiRealSource, as filed with MiRealSource by its members. The accuracy of all information, regardless of source, is not guaranteed or warranted. All information should be independently verified.
Copyright 2025 MiRealSource. All rights reserved. The information provided hereby constitutes proprietary information of MiRealSource, Inc. and its shareholders, affiliates and licensees and may not be reproduced or transmitted in any form or by any means, electronic or mechanical, including photocopy, recording, scanning or any information storage and retrieval system, without written permission from MiRealSource, Inc.
Listing By: Jordan Smith of Tremaine Real Estate, Phone: 810-750-4663

