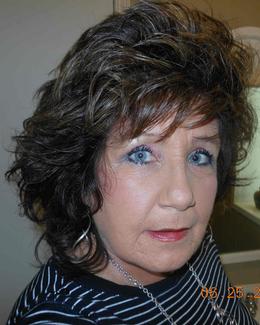$259,900 pending
3111 culver avenue, dearborn, MI 48124
| Beds 2 | Baths 3 | 1,406 Sqft | 0.13 Acres |
|
1 of 43 |
Property Description
Welcome to 3111 Culver Ave, Dearborn, MI 48124 — where charm, comfort, and convenience come together in perfect harmony. This beautifully maintained brick bungalow offers 1,354 sq. ft. of thoughtfully designed living space, featuring 2 spacious bedrooms and 3 full bathrooms, with an additional finished bedroom and updated full bath in the basement — perfect for guests, a home office, or additional living space. Step inside to a stunning kitchen complete with granite countertops, rich cherry cabinetry, and appliances included, creating a warm and inviting space for cooking and gathering. The main floor features a generous master bedroom, while upstairs, you'll find another gorgeous bedroom with its own walk-in closet, private balcony, and full en-suite bath — ideal for relaxing mornings and quiet evenings. Enjoy the perks of multiple balconies, a tastefully finished basement, and the comfort of modern upgrades throughout. Situated directly across from Snow Elementary School, and just minutes from parks, dining, shopping, and all the amenities Dearborn has to offer, this home is perfect for families, professionals, and anyone looking for a blend of style and location. Don’t miss your chance to own this move-in-ready gem — schedule your showing today and fall in love with Culver Avenue living! OPEN HOUSE SAT 1-4PM
General Information
Sale Price: $259,900
Price/SqFt: $185
Status: Pending
MLS#: rcomi60382790
City: dearborn
Post Office: dearborn
Schools: dearborn city school district
County: Wayne
Subdivision: hitchman golden gate park
Acres: 0.13
Lot Dimensions: 40.00 x 139.00
Bedrooms:2
Bathrooms:3 (3 full, 0 half)
House Size: 1,406 sq.ft.
Acreage: 0.13 est.
Year Built: 1950
Property Type: Single Family
Style: Bungalow
Features & Room Sizes
Bedroom 1: 30x16
Bedroom 2 : 20x16
Bedroom 3:
Bedroom 4:
Family Room:
Greatroom:
Dinning Room: 8x10
Kitchen: 10x10
Livingroom: 12x14
Pole Buildings:
Paved Road: Paved Street
Garage: 2
Garage Description: Detached Garage
Exterior: Brick
Basement: Yes
Basement Description: Finished
Foundation : Basement
Heating: Forced Air
Fuel: Natural Gas
Waste: Public Sanitary
Watersource: Public Water,Public Water at Street
Tax, Fees & Legal
Est. Summer Taxes: $3,565
Est. Winter Taxes: $440
HOA fees:

Provided through IDX via MiRealSource. Courtesy of MiRealSource Shareholder. Copyright MiRealSource.
The information published and disseminated by MiRealSource is communicated verbatim, without change by MiRealSource, as filed with MiRealSource by its members. The accuracy of all information, regardless of source, is not guaranteed or warranted. All information should be independently verified.
Copyright 2025 MiRealSource. All rights reserved. The information provided hereby constitutes proprietary information of MiRealSource, Inc. and its shareholders, affiliates and licensees and may not be reproduced or transmitted in any form or by any means, electronic or mechanical, including photocopy, recording, scanning or any information storage and retrieval system, without written permission from MiRealSource, Inc.
Listing By: Sam Bazzy of EXP Realty Main, Phone: 888-501-7085

