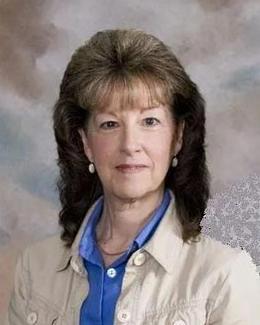$199,900 for Sale
321 gaway street, vassar, MI 48768
| Beds 4 | Baths 2 | 1,904 Sqft | 0.32 Acres |
|
1 of 18 |
Property Description
Imagine stepping through the front door of a home where everything feels fresh, thoughtful, and ready for you. That's the feeling you'll get at 321 Gaway St in Vassar, MI. This house was given a complete top-to-bottom remodel in 2021, but it didn't lose its character, instead it gained new life. The heart of the home is the kitchen, where a farmhouse sink, rich countertops, and a butcher block island make it as functional as it is beautiful. It's the kind of space where you can see Sunday pancakes being flipped, late-night conversations with friends, or homework spread across the counter while dinner simmers on the stove. From there, the flow of the home takes you to the primary suite, a quiet retreat with its own ensuite bathroom. It's your personal getaway, tucked right inside your own walls, where you can shut the door and exhale after a long day. Step outside and the story continues with a fully fenced backyard ready for summer BBQs, pets running free, or evenings by the firepit under Michigan's starlit skies. Add in the two-car garage with room for cars, projects, or storage, and you've got a place that balances charm with everyday convenience. And here's the best part: the location. Set right in Vassar, this home puts you close to the essentials without losing that small-town warmth that makes this area so loved. Homes like this don't just pop up every day. 321 Gaway St isn't just remodeled... it's been reimagined, waiting for the next chapter of its story to be written by you.
General Information
Sale Price: $199,900
Price/SqFt: $105
Status: Active
MLS#: rcomi60942037
City: vassar twp
Post Office: vassar
Schools: vassar public schools
County: Tuscola
Subdivision: gaway sub
Acres: 0.32
Lot Dimensions: 88x165x80x165
Bedrooms:4
Bathrooms:2 (2 full, 0 half)
House Size: 1,904 sq.ft.
Acreage: 0.32 est.
Year Built: 1951
Property Type: Single Family
Style: Other
Features & Room Sizes
Bedroom 1: 15x12
Bedroom 2 : 10x10
Bedroom 3: 12x15
Bedroom 4: 10x10
Family Room:
Greatroom:
Dinning Room: 11x11
Kitchen: 11x12
Livingroom: 24x13
Pole Buildings:
Paved Road: Paved Street
Garage: 2
Garage Description: Detached Garage
Exterior: Aluminum,Brick
Basement: No
Foundation : Crawl
Cooling: Ceiling Fan(s)
Heating: Forced Air
Fuel: Natural Gas
Waste: Septic
Watersource: Private Well
Tax, Fees & Legal
Est. Summer Taxes: $1,212
Est. Winter Taxes: $1,833
HOA fees:

Provided through IDX via MiRealSource. Courtesy of MiRealSource Shareholder. Copyright MiRealSource.
The information published and disseminated by MiRealSource is communicated verbatim, without change by MiRealSource, as filed with MiRealSource by its members. The accuracy of all information, regardless of source, is not guaranteed or warranted. All information should be independently verified.
Copyright 2025 MiRealSource. All rights reserved. The information provided hereby constitutes proprietary information of MiRealSource, Inc. and its shareholders, affiliates and licensees and may not be reproduced or transmitted in any form or by any means, electronic or mechanical, including photocopy, recording, scanning or any information storage and retrieval system, without written permission from MiRealSource, Inc.
Listing By: Brittany Buchholz of EXP Realty Main, Phone: 888-501-7085

