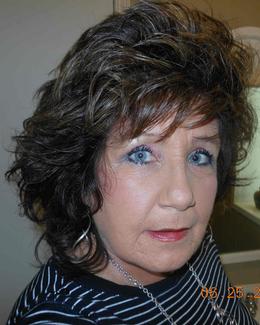$305,000 pending
36491 perfecta court, clinton township, MI 48035
| Beds 2 | Baths 2 | 1,552 Sqft |
|
1 of 23 |
Property Description
Detached Condo in Clinton Twp – 2 Beds, 2 Baths, Office, 1st floor laundry & Unfinished Basement! Discover the perfect blend of comfort and style in this 2-bedroom, 2 full bath detached condo nestled in a quiet court in the heart of Clinton Township! This beautifully maintained home features granite countertops throughout, a cozy great room with a fireplace, and a versatile office space. The open floor plan offers seamless flow, making it ideal for both relaxing and entertaining. The unfinished basement provides endless possibilities for additional living space or storage. Located in a desirable community, this home offers the convenience of condo living with the privacy of a detached residence. Subject to probate court approval. Don’t miss this incredible opportunity—schedule your showing today! Discover the perfect blend of comfort and style in this 2-bedroom, 2 full bath detached condo nestled in a quiet court in the heart of Clinton Township! This nicely maintained home features granite countertops throughout, a large pantry, small mud room off the 2-car attached garage, a cozy great room with a fireplace, and a versatile office space. Composit deck off the kitchen. The open floor plan offers seamless flow, making it ideal for both relaxing and entertaining. The unfinished basement provides endless possibilities for additional living space or storage. This condo offers the convenience of condo living with the privacy of a detached residence. Subject to probate court approval. Don’t miss this incredible opportunity—schedule your showing today!
General Information
Sale Price: $305,000
Price/SqFt: $197
Status: Pending
MLS#: mrsmi50168649
City: clinton twp
Post Office: clinton township
Schools: fraser public schools
County: Macomb
Subdivision: steeplechase
Bedrooms:2
Bathrooms:2 (2 full, 0 half)
House Size: 1,552 sq.ft.
Acreage:
Year Built: 1992
Property Type: Condominium
Style: Ranch
Features & Room Sizes
Bedroom 1: 14x11
Bedroom 2 : 11x10
Bedroom 3:
Bedroom 4:
Family Room:
Greatroom:
Dinning Room:
Kitchen: 23x11
Livingroom:
Pole Buildings:
Paved Road: Paved Street
Garage: 2
Garage Description: Attached Garage
Exterior: Brick,Wood
Exterior Misc: Deck,Porch
Fireplaces: Yes
Fireplace Description: Grt Rm Fireplace
Basement: Yes
Foundation : Basement
Appliances: Dishwasher,Dryer,Other-See Remarks,Range/Oven,Refrigerator,Washer
Cooling: Central A/C
Heating: Forced Air
Fuel: Natural Gas
Waste: Public Sanitary
Watersource: Public Water
Tax, Fees & Legal
Est. Summer Taxes: $2,604
Est. Winter Taxes: $1,890
HOA fees: 130
HOA fees Period: Monthly

Provided through IDX via MiRealSource. Courtesy of MiRealSource Shareholder. Copyright MiRealSource.
The information published and disseminated by MiRealSource is communicated verbatim, without change by MiRealSource, as filed with MiRealSource by its members. The accuracy of all information, regardless of source, is not guaranteed or warranted. All information should be independently verified.
Copyright 2025 MiRealSource. All rights reserved. The information provided hereby constitutes proprietary information of MiRealSource, Inc. and its shareholders, affiliates and licensees and may not be reproduced or transmitted in any form or by any means, electronic or mechanical, including photocopy, recording, scanning or any information storage and retrieval system, without written permission from MiRealSource, Inc.
Listing By: Dorene Phan of Berkshire Hathaway HomeServices Kee Realty, Phone: 586-840-0400

