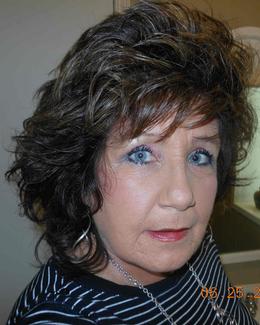Tri Level with fantastic floorplan and very open concept. Situated on 1.33 acres on a private dead end road includes huge deck, 8000 gallon Koi pond and very large pole barn approx 30 x 60
Bedroom 1: 12x14
Bedroom 2 : 10x11
Bedroom 3: 9x10
Bedroom 4:
Family Room: 14x18
Greatroom:
Dinning Room: 11x11
Kitchen: 11x10
Livingroom: 20x11
Pole Buildings:
Garage: 2.5
Garage Description: Attached Garage,Detached Garage
Exterior: Aluminum,Vinyl Siding,Vinyl Trim
Fireplaces: Yes
Fireplace Description: Wood Stove
Basement: Yes
Foundation : Basement,Crawl,Michigan Basement
Heating: Forced Air
Fuel: Natural Gas
Waste: Septic
Watersource: Public Water

Provided through IDX via MiRealSource. Courtesy of MiRealSource Shareholder. Copyright MiRealSource.
The information published and disseminated by MiRealSource is communicated verbatim, without change by MiRealSource, as filed with MiRealSource by its members. The accuracy of all information, regardless of source, is not guaranteed or warranted. All information should be independently verified.
Copyright 2025 MiRealSource. All rights reserved. The information provided hereby constitutes proprietary information of MiRealSource, Inc. and its shareholders, affiliates and licensees and may not be reproduced or transmitted in any form or by any means, electronic or mechanical, including photocopy, recording, scanning or any information storage and retrieval system, without written permission from MiRealSource, Inc.
Listing By: Robb Bergman of Synergy Realty Group, Phone: 734-289-7355

