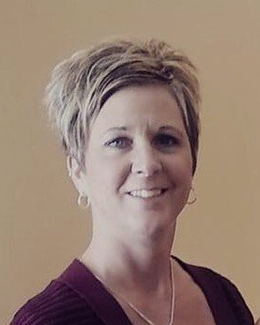$319,000 for Sale
4725 hickory drive, highland, MI 48356
| Beds 3 | Baths 3 | 2,000 Sqft | 0.51 Acres |
|
1 of 34 |
Property Description
$10K PRICE REDUCTION – MOTIVATED SELLER! Welcome to your golf course getaway in Highland! This charming 2-story colonial sits on just over ½ acre with breathtaking views of Highland Hills Golf Course—and you can enjoy them right from your private balcony off the spacious primary suite. Inside, you’ll find 3 generously sized bedrooms, 2.1 baths, fresh paint, and brand-new luxury vinyl tile (LVT) flooring that gives the home a bright, modern feel. Love entertaining? You’ll adore the wraparound covered deck—perfect for BBQs, morning coffee, or even adding a pool (there’s a designated space for one!). The yard offers plenty of room to roam, and the two storage sheds plus a detached garage make organization easy. Outdoorsy? You’re in luck—this home includes lake access to both White Lake and Duck Lake, perfect for boating, kayaking, or lazy summer days on the water. Tucked away on a peaceful, scenic road but just minutes from M-59, M-5, US-23, top-rated restaurants, and shops—this location has it all. This home blends comfort, charm, and lifestyle—and with the new price drop, it's ready to go! Bring all written offers—seller is ready to make a deal!
Waterfront
Water Name: white lake and duck lake
Water Description: All Sports Lake,Lake/River Access,Beach Access
General Information
Sale Price: $319,000
Price/SqFt: $160
Status: Active
MLS#: rcomi60381392
City: highland twp
Post Office: highland
Schools: huron valley schools
County: Oakland
Acres: 0.51
Lot Dimensions: 150.00 x 99.10
Bedrooms:3
Bathrooms:3 (2 full, 1 half)
House Size: 2,000 sq.ft.
Acreage: 0.51 est.
Year Built: 1945
Property Type: Single Family
Style: Colonial
Features & Room Sizes
Bedroom 1: 15x20
Bedroom 2 : 12x15
Bedroom 3: 11x15
Bedroom 4:
Family Room:
Greatroom:
Dinning Room: 12x20
Kitchen: 10x12
Livingroom: 15x20
Outer Buildings: Shed
Pole Buildings:
Paved Road: Gravel
Garage: 1
Garage Description: Detached Garage
Exterior: Vinyl Siding
Exterior Misc: Exterior Balcony,Deck,Fenced Yard
Fireplaces: Yes
Fireplace Description: LivRoom Fireplace,Natural Fireplace
Basement: Yes
Basement Description: Unfinished
Foundation : Basement,Crawl
Appliances: Microwave,Range/Oven,Refrigerator
Cooling: Ceiling Fan(s),Central A/C
Heating: Forced Air
Fuel: Natural Gas
Waste: Septic
Watersource: Private Well
Tax, Fees & Legal
Est. Summer Taxes: $1,926
Est. Winter Taxes: $1,034
HOA fees:

Provided through IDX via MiRealSource. Courtesy of MiRealSource Shareholder. Copyright MiRealSource.
The information published and disseminated by MiRealSource is communicated verbatim, without change by MiRealSource, as filed with MiRealSource by its members. The accuracy of all information, regardless of source, is not guaranteed or warranted. All information should be independently verified.
Copyright 2025 MiRealSource. All rights reserved. The information provided hereby constitutes proprietary information of MiRealSource, Inc. and its shareholders, affiliates and licensees and may not be reproduced or transmitted in any form or by any means, electronic or mechanical, including photocopy, recording, scanning or any information storage and retrieval system, without written permission from MiRealSource, Inc.
Listing By: Carley Page of Cary Real Estate, Phone: 248-889-8040

