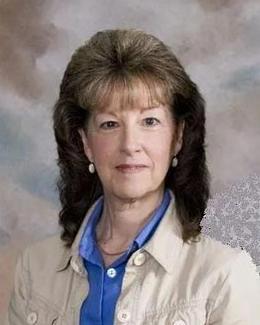$650,000 for Sale
49711 parkside drive, northville, MI 48168
| Beds 4 | Baths 3 | 2,545 Sqft | 0.19 Acres |
|
1 of 53 |
Property Description
Open House Sunday 12-2PM. Welcome to your dream home in the highly sought-after Northville Ridge community! Perfectly positioned directly across from the neighborhood clubhouse and pool, this bright and open-concept home offers both comfort and convenience. Enjoy miles of scenic walking paths around the ponds and easy access to Ridge Wood Elementary, just a short stroll away. Inside, you’ll find 4 spacious and sun-filled bedrooms, including a large primary suite with a generous walk-in closet and large bathroom with shower/tub combo. The main level features a dedicated home office, newer stainless steel kitchen appliances, hardwood floors, and first floor laundry. The finished basement provides the perfect hangout space and is plumbed for a full bathroom, offering endless potential. Outside, relax or entertain on the stamped concrete patio, and enjoy the security of an invisible fence for pets. Major updates include HVAC (2021), AC (2021), new carpet throughout (2024), and water filtration system. Schedule your showing today!
General Information
Sale Price: $650,000
Price/SqFt: $255
Status: Active
MLS#: rcomi60390143
City: northville twp
Post Office: northville
Schools: northville public schools
County: Wayne
Subdivision: replat no 2 of wayne county condo sub plan no 670
Acres: 0.19
Lot Dimensions: 70.00 x 120.00
Bedrooms:4
Bathrooms:3 (2 full, 1 half)
House Size: 2,545 sq.ft.
Acreage: 0.19 est.
Year Built: 2006
Property Type: Single Family
Style: Colonial
Features & Room Sizes
Bedroom 1: 17x19
Bedroom 2 : 11x14
Bedroom 3: 13x11
Bedroom 4: 11x11
Family Room:
Greatroom:
Dinning Room: 15x10
Kitchen: 15x10
Livingroom: 17x17
Pole Buildings:
Paved Road: Paved Street
Garage: 2
Garage Description: Attached Garage,Gar Door Opener,Direct Access
Exterior: Brick
Exterior Misc: Patio
Fireplaces: Yes
Fireplace Description: Gas Fireplace,Grt Rm Fireplace
Basement: Yes
Basement Description: Finished
Foundation : Basement
Appliances: Dishwasher,Dryer,Microwave,Range/Oven,Refrigerator,Washer
Cooling: Ceiling Fan(s),Central A/C
Heating: Forced Air
Fuel: Natural Gas
Waste: Public Sanitary
Watersource: Public Water
Tax, Fees & Legal
Est. Summer Taxes: $4,843
Est. Winter Taxes: $3,066
HOA fees: 106
HOA fees Period: Monthly

Provided through IDX via MiRealSource. Courtesy of MiRealSource Shareholder. Copyright MiRealSource.
The information published and disseminated by MiRealSource is communicated verbatim, without change by MiRealSource, as filed with MiRealSource by its members. The accuracy of all information, regardless of source, is not guaranteed or warranted. All information should be independently verified.
Copyright 2025 MiRealSource. All rights reserved. The information provided hereby constitutes proprietary information of MiRealSource, Inc. and its shareholders, affiliates and licensees and may not be reproduced or transmitted in any form or by any means, electronic or mechanical, including photocopy, recording, scanning or any information storage and retrieval system, without written permission from MiRealSource, Inc.
Listing By: Ashley Jolley of Century 21 Curran & Oberski, Phone: 734-464-6400

