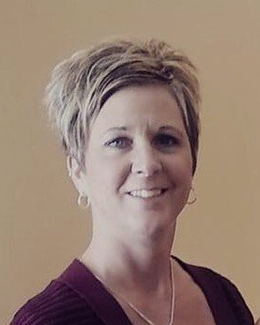$2,800 pending
5671 beauchamp, west bloomfield, MI 48322
| Beds 4 | Baths 3 | 2,092 Sqft | 0.29 Acres |
|
1 of 12 |
Property Description
This beautifully updated 4-bedroom home offers nearly 2,100 square feet of living space! Recent updates include a fully renovated kitchen featuring all-wood cabinetry and granite countertops, as well as a refreshed primary suite with a stunning private bath. Additional upgrades include a modernized second-floor laundry, updated hall bath, fresh paint throughout, and newer appliances, furnace, water heater, washing machine, and electrical panel. The spacious main level offers a formal living room at the front of the home, while the inviting family room—complete with a cozy fireplace—opens to the dining area and kitchen, creating the perfect flow for entertaining. A breakfast bar provides casual dining space, and a large pantry ensures ample storage. Both the family and dining rooms feature doors leading to the backyard patio. A convenient guest bath completes the main level. Upstairs, the luxurious primary suite boasts a double-sink vanity, step-in tiled shower, towel warmers, and plenty of storage. Three additional bedrooms share an updated hall bath, and the second-floor laundry adds everyday ease. The home also features an unfinished basement. The large yard offers plenty of space for outdoor enjoyment, including a dedicated garden area. Minimum 1 year lease Available for quick occupancy 1.5 mo sec dep No smoking
General Information
Lease Price: $2,800
Price/SqFt: $1
Status: Pending
MLS#: rcomi60386699
City: west bloomfield twp
Post Office: west bloomfield
Schools: west bloomfield school district
County: Oakland
Subdivision: fox run green no 2
Acres: 0.29
Lot Dimensions: 92.73 x 137.88
Bedrooms:4
Bathrooms:3 (2 full, 1 half)
House Size: 2,092 sq.ft.
Acreage: 0.29 est.
Year Built: 1977
Property Type: Single Family
Style: Colonial
Features & Room Sizes
Bedroom 1: 16x15
Bedroom 2 : 10x15
Bedroom 3: 14x11
Bedroom 4: 10x12
Family Room: 19x13
Greatroom:
Dinning Room: 11x15
Kitchen: 13x14
Livingroom: 13x11
Pole Buildings:
Paved Road: Paved Street
Garage: 2
Garage Description: Attached Garage,Direct Access
Exterior: Aluminum
Basement: Yes
Basement Description: Unfinished
Foundation : Basement
Heating: Forced Air
Fuel: Natural Gas
Waste: Public Sanitary
Watersource: Public Water
Tax, Fees & Legal
HOA fees: 360
HOA fees Period: Yearly

Provided through IDX via MiRealSource. Courtesy of MiRealSource Shareholder. Copyright MiRealSource.
The information published and disseminated by MiRealSource is communicated verbatim, without change by MiRealSource, as filed with MiRealSource by its members. The accuracy of all information, regardless of source, is not guaranteed or warranted. All information should be independently verified.
Copyright 2025 MiRealSource. All rights reserved. The information provided hereby constitutes proprietary information of MiRealSource, Inc. and its shareholders, affiliates and licensees and may not be reproduced or transmitted in any form or by any means, electronic or mechanical, including photocopy, recording, scanning or any information storage and retrieval system, without written permission from MiRealSource, Inc.
Listing By: Elizabeth Johnson of Wentworth Real Estate Group, Phone: 810-955-6600

