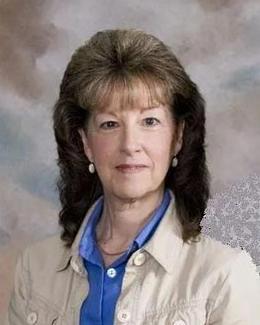$410,000 for Sale
8185 hidden cove court, grand blanc, MI 48439
| Beds 3 | Baths 3 | 1,800 Sqft | 0.48 Acres |
|
1 of 63 |
Property Description
BETTER THAN NEW CONSTRUCTION, this 3 bed, 2.5 bath ranch home is only 4 yrs old, so you get all the benefits of a new home but with the finishing touches already done for you! This gorgeous brick home sits on a 1/2 acre lot on a quiet cul-de-sac with a fully fenced in back yard with raised gardens, a beautiful composite deck with a covered gazebo and an amazing shed! Once you step inside you will love the open floor plan with tons of natural light flowing through, vaulted ceilings and a gorgeous stone fireplace in the Great Room. The kitchen offers quartz countertops, stainless steel appliances, a center island and a nook that leads to your beautiful back deck which is perfect for entertaining! The primary suite features tray ceilings, walk-in closet, and private bath with soaker tub, tile shower and double sinks. To finish out this amazing home you will have 2 more bedrooms, another full bath, a 1/2 bath, and convenient first floor laundry room, complete with a newer washer and dryer. The full daylight basement is ready for your finishing touches with an additional bathroom already framed and plumbed (working toilet already installed ) and a new vanity still in the box that just needs to be installed. All of this with a 3 car attached garage and a no association neighborhood in the Grand Blanc school district with close proximity to major expressways. Its a win-win for sure!
General Information
Sale Price: $410,000
Price/SqFt: $228
Status: Active
MLS#: rcomi60938468
City: mundy twp
Post Office: grand blanc
Schools: grand blanc comm schools
County: Genesee
Subdivision: hidden ponds 2
Acres: 0.48
Lot Dimensions: 160x173x45x190x47
Bedrooms:3
Bathrooms:3 (2 full, 1 half)
House Size: 1,800 sq.ft.
Acreage: 0.48 est.
Year Built: 2021
Property Type: Single Family
Style: Contemporary,Ranch
Features & Room Sizes
Bedroom 1: 12x16
Bedroom 2 : 11x11
Bedroom 3: 11x11
Bedroom 4:
Family Room:
Greatroom:
Dinning Room:
Kitchen: 11x12
Livingroom:
Outer Buildings: Gazebo,Shed
Pole Buildings:
Paved Road: Paved Street
Garage: 3
Garage Description: Attached Garage
Exterior: Brick,Vinyl Siding
Exterior Misc: Deck,Fenced Yard,Lawn Sprinkler
Fireplaces: Yes
Fireplace Description: FamRoom Fireplace,Gas Fireplace
Basement: Yes
Basement Description: Unfinished
Foundation : Basement
Appliances: Dishwasher,Dryer,Range/Oven,Refrigerator,Washer
Cooling: Central A/C
Heating: Forced Air
Fuel: Natural Gas
Watersource: Public Water
Tax, Fees & Legal
Est. Summer Taxes: $4,675
Est. Winter Taxes: $2,605
HOA fees:

Provided through IDX via MiRealSource. Courtesy of MiRealSource Shareholder. Copyright MiRealSource.
The information published and disseminated by MiRealSource is communicated verbatim, without change by MiRealSource, as filed with MiRealSource by its members. The accuracy of all information, regardless of source, is not guaranteed or warranted. All information should be independently verified.
Copyright 2025 MiRealSource. All rights reserved. The information provided hereby constitutes proprietary information of MiRealSource, Inc. and its shareholders, affiliates and licensees and may not be reproduced or transmitted in any form or by any means, electronic or mechanical, including photocopy, recording, scanning or any information storage and retrieval system, without written permission from MiRealSource, Inc.
Listing By: Tracie Bainbridge of Red Fox Realty LLC, Phone: 810-630-6652

