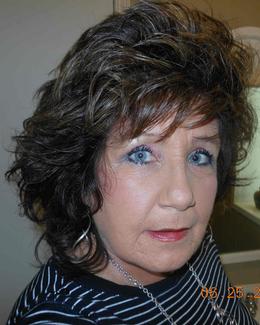$199,900 for Sale
9050 van cleve road, vassar, MI 48768
| Beds 5 | Baths 1 | 2,008 Sqft | 1.50 Acres |
|
1 of 57 |
Property Description
Step back in time with this beautifully preserved 5-bedroom, 1-bathroom farmhouse, showcasing all-original woodwork, soaring ceilings, and generously sized rooms throughout. The huge covered front porch welcomes you into a warm and inviting home featuring a spacious eat-in kitchen, large formal dining room, and an open flow to the living area - perfect for gatherings. Main floor includes a full bath, laundry, and a convenient bedroom, while upstairs boasts a massive landing and four oversized bedrooms. Situated on 1.5 acres at the corner of Van Cleve and Richville Rd in the Vassar School District, this property is also located on the bus routes for both Vassar and Frankenmuth Schools. Ideal for hobby farmers, equestrians, or those needing space for storage or business, this property includes an impressive collection of outbuildings: a 79x40 hip roof barn, 40x40 pole barn, 32x36 shed, 30x16 shed, 20x24 metal frame barn, and a 71x16 stable. Enjoy peaceful rural living just minutes from the shops, festivals, dining, and year-round attractions of Frankenmuth. With its classic charm, spacious layout, and proximity to a top Michigan tourist destination, this home could also make an incredible Airbnb or short-term rental opportunity. Properties with this kind of history, flexibility, and location don't come around often - schedule your showing today!
General Information
Sale Price: $199,900
Price/SqFt: $100
Status: Active
MLS#: rcomi60921681
City: tuscola twp
Post Office: vassar
Schools: vassar public schools
County: Tuscola
Acres: 1.5
Lot Dimensions: 160x405
Bedrooms:5
Bathrooms:1 (1 full, 0 half)
House Size: 2,008 sq.ft.
Acreage: 1.5 est.
Year Built: 1900
Property Type: Single Family
Style: Traditional
Features & Room Sizes
Bedroom 1: 11x11
Bedroom 2 : 11x9
Bedroom 3: 10x9
Bedroom 4: 15x16
Family Room:
Greatroom:
Dinning Room: 15x12
Kitchen: 15x10
Livingroom: 19x11
Pole Buildings:
Paved Road: Paved Street
Garage: 2
Garage Description: Detached Garage
Exterior: Wood
Exterior Misc: Deck,Porch
Basement: Yes
Basement Description: Unfinished
Foundation : Basement,Michigan Basement
Appliances: Range/Oven,Refrigerator
Heating: Forced Air
Fuel: Natural Gas
Waste: Septic
Watersource: Private Well
Tax, Fees & Legal
Est. Summer Taxes: $440
Est. Winter Taxes: $920
HOA fees:

Provided through IDX via MiRealSource. Courtesy of MiRealSource Shareholder. Copyright MiRealSource.
The information published and disseminated by MiRealSource is communicated verbatim, without change by MiRealSource, as filed with MiRealSource by its members. The accuracy of all information, regardless of source, is not guaranteed or warranted. All information should be independently verified.
Copyright 2025 MiRealSource. All rights reserved. The information provided hereby constitutes proprietary information of MiRealSource, Inc. and its shareholders, affiliates and licensees and may not be reproduced or transmitted in any form or by any means, electronic or mechanical, including photocopy, recording, scanning or any information storage and retrieval system, without written permission from MiRealSource, Inc.
Listing By: Nancy Fritz of J McLeod Realty Inc, Phone: 989-871-4567

