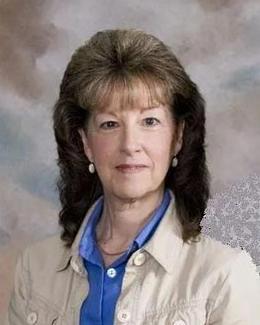$419,900 for Sale
92 brookfield drive, oxford, MI 48371
| Beds 4 | Baths 2 | 1,898 Sqft | 0.46 Acres |
|
1 of 29 |
Property Description
This 4-bedroom, 1.1-bath waterfront home on Lake Michelson, an all-sports lake, offers a great opportunity for someone looking to add their own touch. All bedrooms are located upstairs, providing privacy and separation from the main living areas. The main level features a spacious family room off the kitchen, creating a functional layout for everyday living. While some cosmetic updates may be desired, the home offers a solid structure and a flexible layout. Additional features include a walkout basement with epoxy flooring scheduled for completion, and new carpet installation on the first floor. Exterior siding repair and cleaning are also planned, weather permitting. Lake Michelson connects to Squaw, Clear, Long, and Tan Lakes through a culvert at the southwest corner, accessible by kayaks, jet skis, and small boats. With no HOA and a location in the Oxford School District, this property provides both freedom and potential whether you're seeking a year-round residence, weekend getaway, or investment opportunity.
Waterfront
Water Name: michelson lake
Water Description: All Sports Lake,Canal Frontage,Waterfront
General Information
Sale Price: $419,900
Price/SqFt: $221
Status: Active
MLS#: rcomi60391866
City: oxford twp
Post Office: oxford
Schools: oxford area comm school district
County: Oakland
Subdivision: tan lake shores
Acres: 0.46
Lot Dimensions: 127.00 x 156.00
Bedrooms:4
Bathrooms:2 (1 full, 1 half)
House Size: 1,898 sq.ft.
Acreage: 0.46 est.
Year Built: 1977
Property Type: Single Family
Style: Colonial
Features & Room Sizes
Bedroom 1: 13x14
Bedroom 2 : 11x11
Bedroom 3: 11x11
Bedroom 4: 10x13
Family Room: 12x17
Greatroom:
Dinning Room: 10x11
Kitchen: 8x15
Livingroom: 12x21
Pole Buildings:
Paved Road: Paved Street
Garage: 2
Garage Description: Attached Garage,Electric in Garage,Gar Door Opener
Exterior: Brick,Vinyl Siding
Exterior Misc: Deck,Porch
Fireplaces: Yes
Fireplace Description: Basement Fireplace,Natural Fireplace
Basement: Yes
Basement Description: Partially Finished
Foundation : Basement
Appliances: Dishwasher,Dryer,Range/Oven,Refrigerator,Washer
Cooling: Ceiling Fan(s),Central A/C
Heating: Forced Air
Fuel: Natural Gas
Waste: Public Sanitary
Watersource: Private Well,Public Water at Street
Tax, Fees & Legal
Est. Summer Taxes: $5,939
Est. Winter Taxes: $2,135
HOA fees:

Provided through IDX via MiRealSource. Courtesy of MiRealSource Shareholder. Copyright MiRealSource.
The information published and disseminated by MiRealSource is communicated verbatim, without change by MiRealSource, as filed with MiRealSource by its members. The accuracy of all information, regardless of source, is not guaranteed or warranted. All information should be independently verified.
Copyright 2025 MiRealSource. All rights reserved. The information provided hereby constitutes proprietary information of MiRealSource, Inc. and its shareholders, affiliates and licensees and may not be reproduced or transmitted in any form or by any means, electronic or mechanical, including photocopy, recording, scanning or any information storage and retrieval system, without written permission from MiRealSource, Inc.
Listing By: Daniel Callan of RE/MAX Platinum-Hartland, Phone: 810-632-5050

