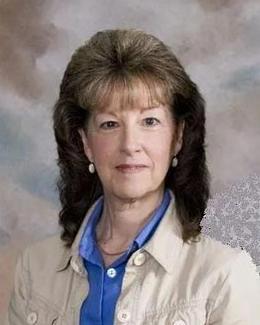$775,000 for Sale
5344 birch drive, springfield, MI 48350
| Beds 4 | Baths 4 | 3,186 Sqft | 0.84 Acres |
|
1 of 63 |
Property Description
Welcome to this stunning custom colonial, built in 2023 and set on just under an acre in a quiet, private subdivision surrounded by nature trails. Located just minutes from White Lake—an all-sports lake—this home offers the perfect blend of privacy, recreation, and convenience. From the moment you pull up the long driveway, the curb appeal stands out. Step inside to a spacious, open-concept layout featuring a two-story foyer and a two-story great room with expansive windows that flood the space with natural light. The formal dining room is perfect for hosting, while French doors lead to a versatile office, library, or den. The kitchen is both functional and impressive—complete with stainless steel appliances, ample cabinet and counter space, a walk-in pantry, and a large island with additional seating. The adjacent breakfast nook features a large door wall that opens to the private backyard. The first-floor primary en-suite is a true retreat, with walk in closet, featuring a spa-like bathroom with dual vanities, a soaking tub, and shower. Upstairs, you’ll find three additional bedrooms, including a second en-suite with a private full bath, and a dual entry bathroom connecting the other two bedrooms. Additional highlights include a main-floor laundry room and a laundry room prep on 2nd floor for ease and convenience. Spacious, ready-to-finish basement offering endless possibilities for additional living space, a home gym, or a hobby room. Enjoy peace, privacy, and modern luxury—just minutes from all sports lake, local trails, shopping, dining, and recreation.
General Information
Sale Price: $775,000
Price/SqFt: $243
Status: Active
MLS#: rcomi60398356
City: springfield twp
Post Office: springfield
Schools: holly area school district
County: Oakland
Subdivision: occpn 1427
Acres: 0.84
Lot Dimensions: 150x244
Bedrooms:4
Bathrooms:4 (3 full, 1 half)
House Size: 3,186 sq.ft.
Acreage: 0.84 est.
Year Built: 2023
Property Type: Single Family
Style: Colonial
Features & Room Sizes
Bedroom 1: 20x18
Bedroom 2 : 11x14
Bedroom 3: 12x16
Bedroom 4: 11x16
Family Room:
Greatroom:
Dinning Room: 16x14
Kitchen: 20x28
Livingroom:
Pole Buildings:
Paved Road: Paved Street
Garage: 3
Garage Description: Attached Garage
Exterior: Brick
Basement: Yes
Basement Description: Unfinished
Foundation : Basement
Appliances: Dishwasher,Disposal,Dryer,Refrigerator,Washer
Cooling: Ceiling Fan(s),Central A/C
Heating: Forced Air
Fuel: Natural Gas
Waste: Septic
Watersource: Private Well
Tax, Fees & Legal
Est. Summer Taxes: $9,662
Est. Winter Taxes: $2,394
HOA fees: 350
HOA fees Period: Yearly

Provided through IDX via MiRealSource. Courtesy of MiRealSource Shareholder. Copyright MiRealSource.
The information published and disseminated by MiRealSource is communicated verbatim, without change by MiRealSource, as filed with MiRealSource by its members. The accuracy of all information, regardless of source, is not guaranteed or warranted. All information should be independently verified.
Copyright 2025 MiRealSource. All rights reserved. The information provided hereby constitutes proprietary information of MiRealSource, Inc. and its shareholders, affiliates and licensees and may not be reproduced or transmitted in any form or by any means, electronic or mechanical, including photocopy, recording, scanning or any information storage and retrieval system, without written permission from MiRealSource, Inc.
Listing By: Bernard Shamow of EXP Realty Main, Phone: 888-501-7085

