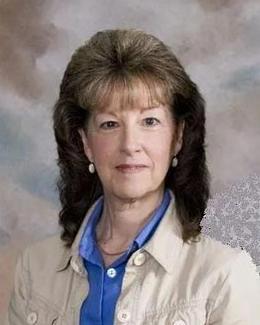$299,900 for Sale
34050 wadsworth street, livonia, MI 48150
| Beds 3 | Baths 1 | 1,495 Sqft | 0.29 Acres |
|
1 of 27 |
Property Description
Welcome to 34050 Wadsworth, a truly move-in ready, fully renovated ranch offering 1,495 sq ft of thoughtfully designed living space in the desirable Livonia School District. Every detail of this home has been updated with high-end, modern finishes to deliver both comfort and style - inside and out. Step inside to discover a completely reimagined interior, starting with a gorgeous brand-new kitchen - featuring white shaker cabinetry, striking quartz countertops, modern hardware, and included appliances. The open floor plan flows effortlessly, creating a spacious feel enhanced by abundant natural light streaming through large windows, making the entire home bright and inviting - perfect for everyday living and entertaining. The completely remodeled bathroom boasts contemporary tile flooring, a sleek new vanity, and stylish fixtures. Throughout the home, you'll find durable luxury vinyl plank flooring, fresh neutral paint, and brand-new recessed lighting, creating a warm and modern atmosphere in every room. Enjoy outdoor living with a large, private backyard and a brand-new cement patio - perfect for summer barbecues, relaxing evenings, or entertaining guests. The freshly painted front porch offers curb appeal and a welcoming first impression. A new roof (2025) provides long-term peace of mind and adds even more value to this turn-key property. This home is the definition of low-maintenance, stylish living - ideal for first-time buyers, downsizers, or anyone looking for a completely updated ranch in a prime Livonia location with access to award-winning schools.
General Information
Sale Price: $299,900
Price/SqFt: $201
Status: Active
MLS#: rcomi60915311
City: livonia
Post Office: livonia
Schools: livonia public schools
County: Wayne
Subdivision: newman wadsworth farms sub
Acres: 0.29
Lot Dimensions: 80X155.79
Bedrooms:3
Bathrooms:1 (1 full, 0 half)
House Size: 1,495 sq.ft.
Acreage: 0.29 est.
Year Built: 1948
Property Type: Single Family
Style: Ranch
Features & Room Sizes
Bedroom 1: 15x12
Bedroom 2 : 10x11
Bedroom 3: 10x13
Bedroom 4:
Family Room: 12x18
Greatroom:
Dinning Room: 15x10
Kitchen: 11x10
Livingroom: 25x12
Pole Buildings:
Paved Road: Paved Street
Garage: 1.5
Garage Description: Attached Garage
Exterior: Aluminum
Exterior Misc: Porch
Basement: No
Foundation : Crawl
Heating: Forced Air
Fuel: Natural Gas
Waste: Public Sanitary
Watersource: Public Water
Tax, Fees & Legal
Est. Summer Taxes: $2,212
Est. Winter Taxes: $1,967
HOA fees:

Provided through IDX via MiRealSource. Courtesy of MiRealSource Shareholder. Copyright MiRealSource.
The information published and disseminated by MiRealSource is communicated verbatim, without change by MiRealSource, as filed with MiRealSource by its members. The accuracy of all information, regardless of source, is not guaranteed or warranted. All information should be independently verified.
Copyright 2025 MiRealSource. All rights reserved. The information provided hereby constitutes proprietary information of MiRealSource, Inc. and its shareholders, affiliates and licensees and may not be reproduced or transmitted in any form or by any means, electronic or mechanical, including photocopy, recording, scanning or any information storage and retrieval system, without written permission from MiRealSource, Inc.
Listing By: Albi Kape of Coldwell Banker Professionals-Northville, Phone: 248-347-3050

